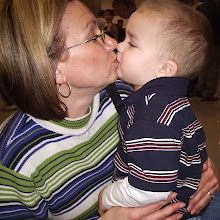


We had Christmas for the in-laws here. We usually have Christmas with Frank's family on New Year's day or weekend. That way everyone can have Christmas at home on Christmas day and everyone is off on New Year's day and can still get together. Here are a few pictures of the basement decorated for Christmas and one with all the kids in front of the tree.
Before...

After...

Frank hinged the picture so that we could easily access the breaker box if needed. You can't tell by the picture that I took, but it is primarily black and white, but it also has some deep red in the pictures. The sheep, pig and cow look as if they are painted on weathered wood. Goes perfect with the theme in the basement.
Here is the ledge that Frank finished now that it is decorated. There are a couple of things that I would like to put there if I can find them, but these are things that I already had and I sure didn't want the ledge to be empty.


I need a new light fixture, but again can't find exactly what I want. So I will wait until I find what I want, otherwise I won't be pleased with it and will get another one eventually when I do find it.


Check out the bench before here. I just laid some greenery across the back. I got the letters to spell our last name from Hobby Lobby. [The stairs are directly to the left, but there is a window there and I cannot take a picture without getting a very bad glare - a photographer I am not.]

This is how Frank finished the edge of the stairs. I thought I was going to paint it, but this looks so much better. If we had not moved the bench for Frank to finish the steps, it would be directly to the right of the steps.

Where the stairs come down there is a slope (you can see it in some of the pictures above), around the corner to the right of the slope Frank added this door (hinged with reclaimed rusty barn hinges) so that we could use that normally wasted space under the stairs for storage.
We are not finished with the basement yet. We are going to add ceiling tile (that will help with making it look complete, it will help with the noise level and will help to keep it warmer), and there a couple of more pieces of corrugated metal we have to add (we ran out), and some more decorating that I would like to do (I have a few things that I want make and/or paint to put in the basement), I also need to stain around the windows (James said I could get a stain that would come close to matching the weathered barn wood), I still want to paint the doors that go from my basement into the garage and into the salon. We still have a little way to go, but we are over 75% complete. Enough that I don't mind showing you pictures. If I showed you pictures a couple of years ago (I couldn't I didn't have a blog then), or tried to explain it to you, you probably wouldn't have understood what I meant. I do have to say that the pictures just don't do it justice, it looks so much better in person.
Now that I have most of this posted, I will show you each project as we do it (so there won't be so many long posts). Thanks for hanging in there with me. It may not be your taste, but I love it and am very pleased with how it turned out. I am also extremely thankful to my wonderful husband for all the hard work that he did.
Basement Remodel Part 1
Basement Remodel Part 2
Basement Remodel Part 3
Basement Remodel Part 4
Basement Remodel Part 5
More Details




1 comment:
SO so so awesome! i'm loving these posts!
Post a Comment