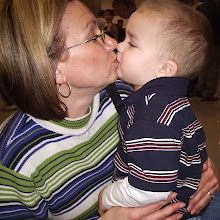A couple of winters ago we began to remodel the basement. When we started, I didn't know exactly what I wanted to do, I just wanted a family room down there. I played with lots of ideas, but nothing just "struck" me. We began anyway. [We have a small farm and Frank is an outdoor person, so we just do inside work in the winter months and then when summer rolls around we take a break. So we knew from the very beginning that this would be a 3 year or more project. We also do it as we can afford it, which means a little at a time.] So since we were going to stretch this out, I didn't need to know right away about what I wanted it to look like in the end, that's the reason we started without an end in mind.
We did know that we wanted it "finished" so Frank began to prep it for and hang sheetrock. I began trying to sort through our "stuff" and get rid of what we no longer needed (by trashing when necessary, by donating when we could and selling if we could). Here are some pictures of the basement during the sorting process and Frank's prepping process. I did not take totally "before" pictures, because you wouldn't have been able to tell anything for all the "stuff" that we had accumulated.








Before Frank started there were only cinderblock walls. Then he added sheetrock and he mudded the sheetrock. He even had to build a wall between what was the garage - where we parked the vehicle - and what was going to be the family room. That was in the winter of 2007/2008. I am so thankful that Frank is very handy in that way. He used to build houses for a living before we were married (he built the house that we live in now also).
Basement Remodel Part 2
Basement Remodel Part 3
Basement Remodel Part 4
Basement Remodel Part 5
Basement Remodel Part 6
More Details




1 comment:
very cool so far, can't wait to see the end result.
Post a Comment