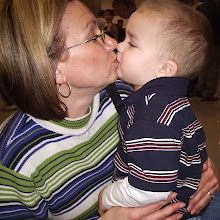



I finally decided what I wanted. I wanted a "Barn" basement. I know this is not for everybody, but it was what I wanted. We live on a farm, I have 4 very tuff and tumble boys. I thought it would be perfect for us.
So here is the beginning of the "Barn" basement. I wanted the corrugated metal (normally used for barn roofs) on the bottom half of the walls and I wanted the top part painted barn red and trimmed out with barn wood. Before we did too much, Frank did one small wall in the metal and barn wood to make sure that it was what I really wanted (you know, sometimes you have something pictured in your mind and it just doesn't turn out like you hoped and imagined).

I was so pleased with it that we were full steam ahead. I was getting excited and couldn't wait. More pictures coming.
I have such a great husband. He actually tore down 2 barns (that were falling anyway) so that I could have actual weathered barn wood.
Basement Remodel Part 1
Basement Remodel Part 3
Basement Remodel Part 4
Basement Remodel Part 5
Basement Remodel Part 6
More Details




No comments:
Post a Comment